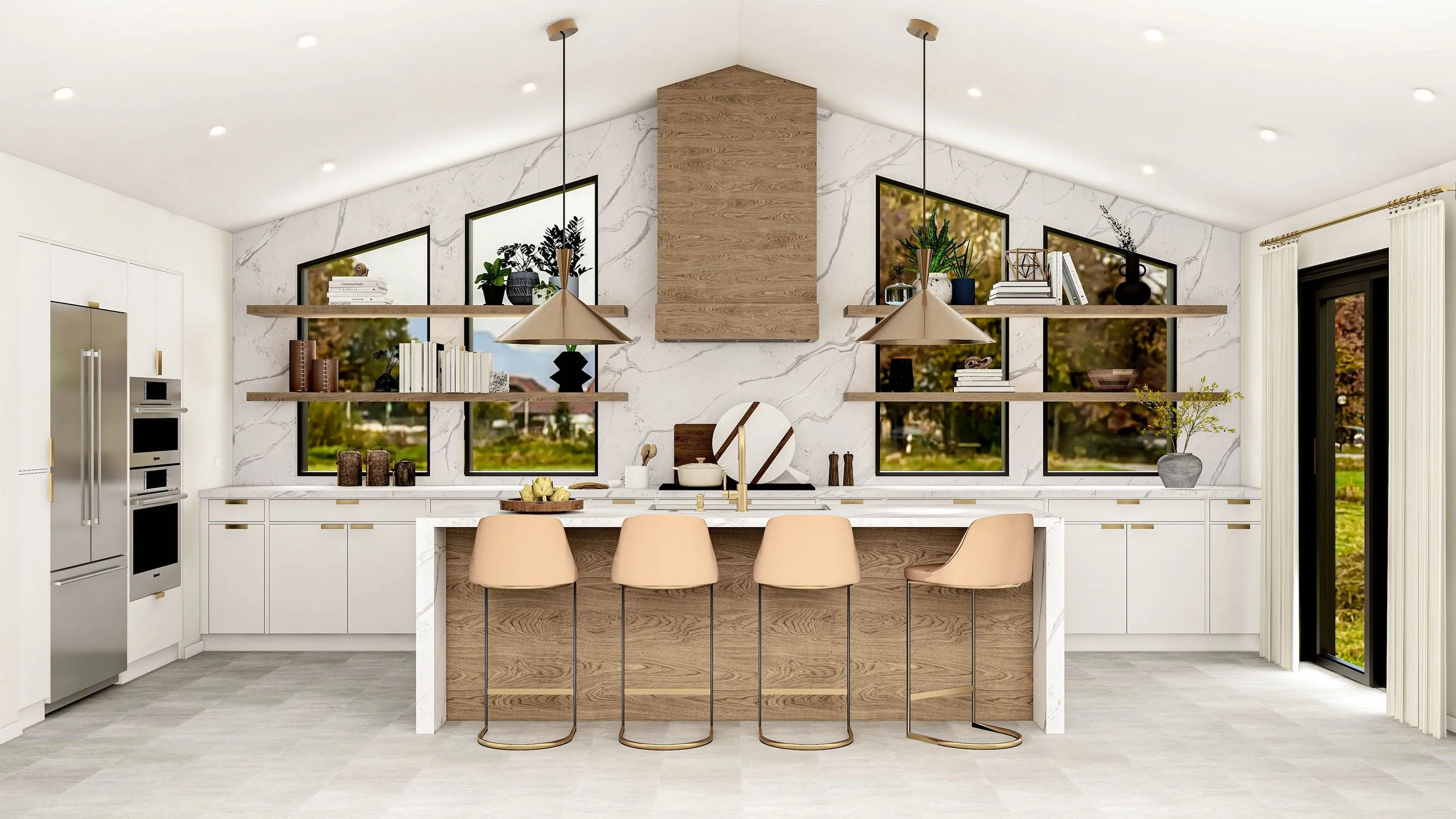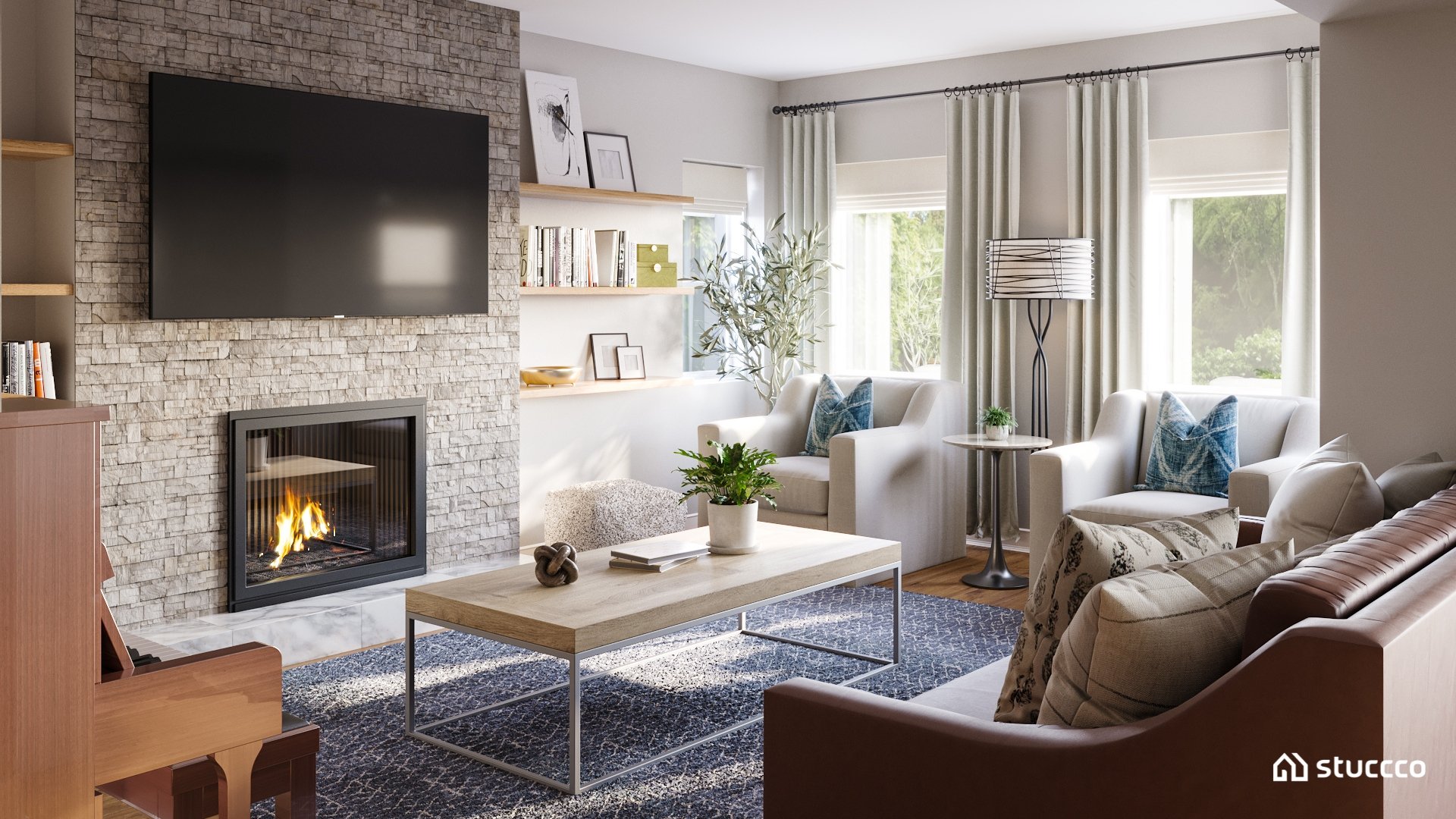The Great Debate: Open Concept vs. Traditional Floor Plans
I've come across a number of social media posts asking their followers for input on which interior design trends they'd like to see go away. Naturally, I got curious and took a moment to read the comments left on these posts. What caught my eye was the growing number of people expressing their desire for open concept layouts to disappear. While many didn't elaborate on why they wanted this design trend to fade, some did share their reasons. It's become a hot topic—should open concept layouts stay in vogue, which has been the prevailing trend for a while now, or should we welcome back traditional floor plans like the good old days? After diving into people's reasons, I found that some had valid points, while others might not realize the benefits of an open concept layout. In this blog, I want to explore the advantages and disadvantages of both open concepts and traditional floor plans, so you can be fully informed and ultimately make the best choice for you and your needs.
Scandinavian living room in an open concept layout designed by Joshua Jones, JJones Design Co.
Before we dive deep into the pros and cons of both types of home layouts, I think it’s helpful and interesting to understand how the open concept layout originated. While many people like to take credit for inventing open concept layouts, the truth is quite different. Surprisingly, open concept layouts were actually invented by the Deaf community. They envisioned an open layout that allowed better visual communication and awareness of their surroundings. Kitchens were particularly popular spaces for Deaf individuals to socialize due to the ample lighting, and they often grew up in homes with traditional floor plans. After growing up and purchasing homes of their own with closed-off kitchens, it became too cramped for their comfort during social gatherings with their Deaf and Hard of Hearing friends and signers (those who use sign language). So, they made the bold decision to tear down the walls, opening up their kitchens for these gatherings.
I've heard stories from a few older Deaf friends who told me about their experiences in the 70s and 80s, well before open concept layouts became mainstream. They laughed about their experiences attempting to sell their homes after tearing down walls and creating an open concept, only to find that potential buyers weren't sold on the idea. To sell their homes quickly, they actually had to put the walls back up! It wasn't until the 90s that open concept layouts started becoming a mainstream trend.
So let’s get into some pros and cons for each kind of floor plan in the two spaces of the home you most commonly see this applied; the kitchen and great room. Of course, there are other spaces that can use this, but I think an open concept bathroom is pretty niche!
Mid-century modern style kitchen in an open concept layout designed by Joshua Jones, JJones Design Co.
Open Concept Kitchen Layout
Pros: The kitchen holds a special place in our homes as the heart of family life, and in an open concept layout, it can truly shine. This design allows your kitchen to feel more spacious, providing room for it to expand as needed. It creates an inviting environment for your guests to gather around the kitchen without feeling cramped. If you have family members or friends living with you, you can effortlessly communicate with them across the space. Parents with kids or pets benefit from the ability to keep an eye on their loved ones while preparing meals or cleaning, eliminating the need to navigate to different rooms to check on them.
Cons: However, an open concept kitchen may not be everyone's cup of tea. If you're a messy cook or simply prefer to keep your kitchen out of sight, maintaining constant tidiness can be a challenge. Distractions can also be a concern, as the hustle and bustle around the kitchen may not suit those who are easily sidetracked. For those who crave privacy while preparing meals or cleaning, an open kitchen layout can pose difficulties. Lastly, if your kitchen lacks a high-quality ventilation system, odors may permeate the space, affecting not only the kitchen but also the surrounding areas. If something is burning in the oven, your guests are going to know!
Mediterranean influenced kitchen in a traditional floor plan designed by Joshua Jones, JJones Design Co.
Traditional Floor Plan Kitchen
Pros: A traditional floor plan, with its distinct room divisions, offers several advantages in the kitchen. It provides a dedicated space for cooking and meal preparation, allowing you to work without interruptions. When cooking with others, it enables private conversations that you might not want others to overhear or see. This layout also facilitates kitchen organization and offers more storage options through additional cabinet space. Additionally, if you appreciate a more traditional aesthetic, a closed-off kitchen can contribute to the classic vibe you're aiming for in your home.
Cons: However, a traditional floor plan kitchen does have its drawbacks. When entertaining, it may make you feel somewhat disconnected from the activities happening throughout your home, challenging your ability to stay engaged with guests. The enclosed space can feel lonely or isolated at times. Limited natural lighting due to the walls surrounding the kitchen may also result in a darker atmosphere. If you've updated the look of your kitchen, all that hard work may go unnoticed since it's not easily visible from other areas in your home. Finally, without proper ventilation, a closed kitchen can become uncomfortably warm when you're cooking.
Japandi style great room in an open concept layout designed by Joshua Jones, JJones Design Co. Rendering by Stuccco.
Great Room Open Concept Layout
Pros: A Great Room in an open concept layout can transform your home, making it appear and feel significantly larger and more spacious. It provides the freedom to spread out your furniture, creating an open and inviting atmosphere while reducing the need for additional furniture and wall decor, which can be kinder to your wallet. This layout grants you the flexibility to experiment with various furniture arrangements, unrestricted by walls, offering endless possibilities. It's an ideal setup for social gatherings, allowing your guests to disperse or form multiple groups for lively conversations. With fewer walls and more windows, natural light floods in, illuminating the space and adding to its charm.
Cons: However, if you're seeking quiet solitude and coziness, an open concept layout may not always be conducive, as it can occasionally be disrupted by echoing noises or activities happening throughout the space. When the area is cluttered or untidy, it can feel overwhelming, as the messes are more visible due to the open design. On warm or hot days, if your home lacks air conditioning, this spacious area can become uncomfortably warm due to the abundance of windows. Depending on the specific layout and furniture arrangement, there may be dead spaces that feel underutilized, which could be seen as wasted potential for other purposes.
Mid-century modern style family room in a traditional floor plan designed by Joshua Jones, JJones Design Co. Rendering by Stuccco.
Traditional Floor Plan Great Room
Pros: A traditional floor plan, with distinct room divisions, offers several advantages for different functional needs. It allows you to assign specific purposes to each room, ensuring a quiet and private atmosphere when required. This setup can be cost-effective for your electricity bill since you only need to illuminate the rooms in use. It grants you creative freedom to design each room uniquely without the worry of an unbalanced appearance. When entertaining, especially with children, it's easier to separate them into a different room, leaving other spaces for adult socializing. Additionally, you can discreetly hide messy rooms from your guests' view.
Cons: However, there are drawbacks to this traditional layout. Parents may find it challenging to keep an eye on their kids or pets, as they may need to move around and search for them in different rooms. When family members are spread across various rooms, it can make individuals feel isolated or left out. This layout often requires more resources for paint and wallpaper jobs, as there are more walls to cover, and furnishing each separate room can also increase costs. Limited natural light entering the home due to the presence of walls can create a darker ambiance. Maintaining cleanliness becomes more time-consuming, as each room demands attention. Occasionally, closed-off rooms can develop unpleasant odors, depending on their daily use. Lastly, if you entertain guests with claustrophobia, they may not feel comfortable staying for an extended period or may choose not to attend gatherings for this reason.
Transitional living room in a traditional floor plan designed by Joshua Jones, JJones Design Co. Rendering by Stuccco.
A Few Important Final Notes
As we compare the pros and cons of both open concept layouts and traditional floor plans, it's crucial to keep certain safety considerations in mind. One significant aspect to consider is the potential for fire hazards in your home. In the event of a fire in an open concept layout, it can spread rapidly, causing more extensive damage compared to traditional floor plans. This is because traditional floor plans consist of separate rooms, and if any room has a door, closing it can help slow down the spread of fire and smoke, thus minimizing potential damage to your home and keeping you safe as you flee the home.
Another safety consideration involves the geographical location of your residence. If you live in an area prone to sinkhole issues, opting for an open concept layout may be advisable. It can make it easier for you to escape in the event of a sinkhole incident, preventing you from getting trapped in a closed room.
While it's a topic no one wishes to dwell on, it's essential to address safety concerns related to potential criminal activities in your home. Ensuring the safety of yourself and your family by knowing how to protect and defend yourselves or escape is paramount. An open concept layout, with its openness and echoing noise, allows you to be more aware of what's happening in your home, enabling quicker identification and response to potential threats. In contrast, a traditional floor plan can be both a safe haven and a potential danger, as entering closed rooms when unaware of what's transpiring in your home can put your family at risk though the extra walls and doors can be important barriers. These considerations become especially crucial when prioritizing the safety and security of your loved ones.
California casual kitchen & breakfast nook in an open concept layout designed by Joshua Jones, JJones Design Co.
In the journey of exploring the pros and cons of open concept layouts and traditional floor plans, we've delved into the depths of design, functionality, and even safety. It's clear that each layout has its own set of advantages and disadvantages, and the right choice really depends on your individual preferences, needs, and circumstances. For this type of home layout, it's all about your personal preference, and there's no need to feel pressured to follow the latest design trends (which often come and go) or panic if the open concept layout falls out of style. Instead, I recommend focusing on what works best for you and your family's needs.
Having worked with both open concept layouts and traditional floor plans for my e-design clients over the years, I've witnessed the advantages and disadvantages associated with designing these spaces. Yet, I must emphasize that it's truly about personal preferences. The beauty of home design is that it allows you to create a space that aligns with your unique vision and lifestyle. So, as you embark on your home journey, remember to prioritize what resonates with you and your loved ones, making your space a true reflection of your preferences and needs.









